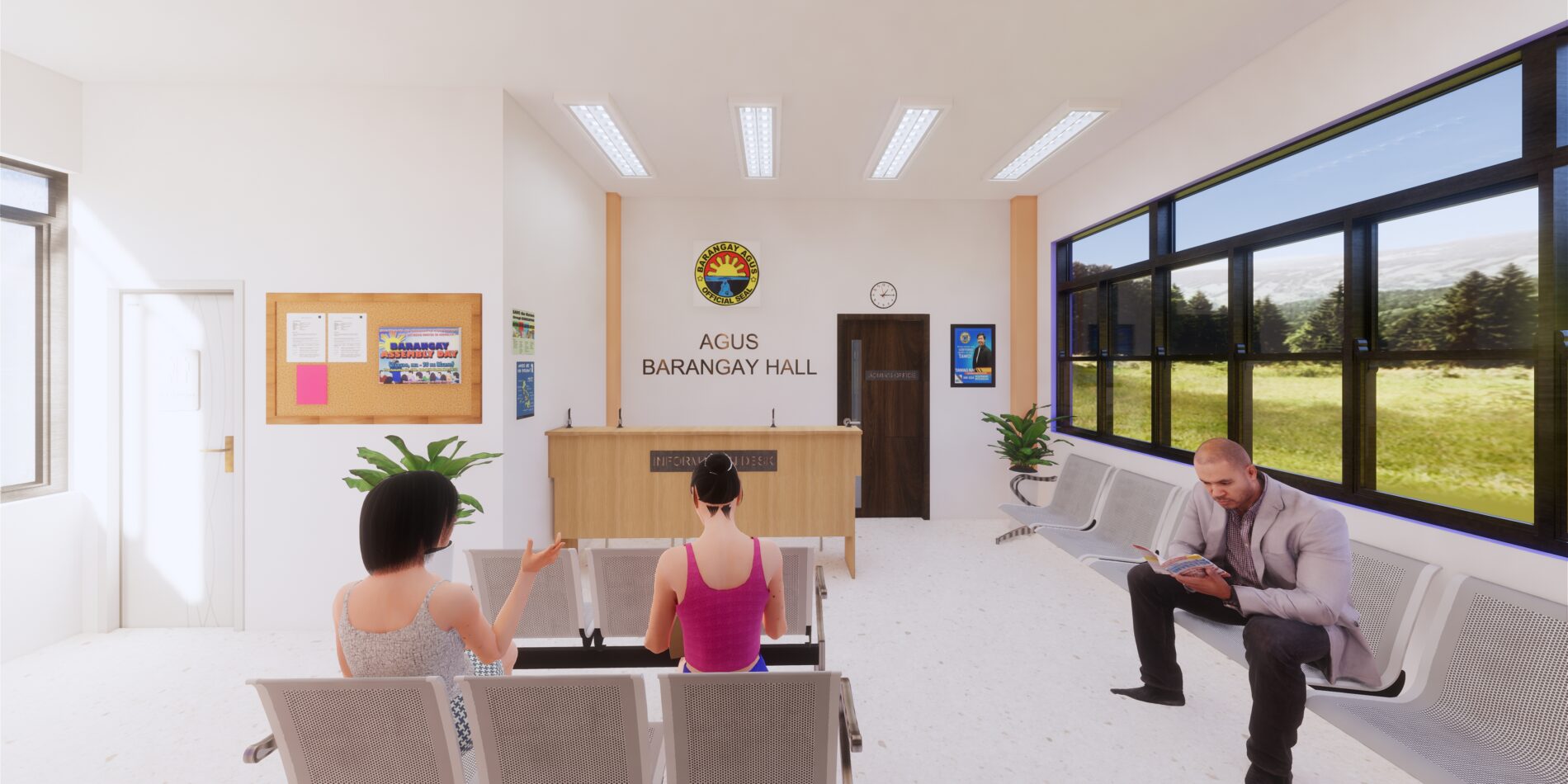
Barangay Agus and Hall Center
Client
Local City ParkDelivery
August, 2021Project Type
Commercial ConstructionLocation
Agus, Lapu-Lapu City, CebuA proposed Barangay Hall and Health Center interior design
This is a proposed barangay hall and health center interior design for the barangay agus. The goal is to create a space for the residences of barangay agus to feel more connected to their officials. This is to make them feel like they are being well served and guided by the local government. As for the workers, I created a space to help them be more productive in the workplace.
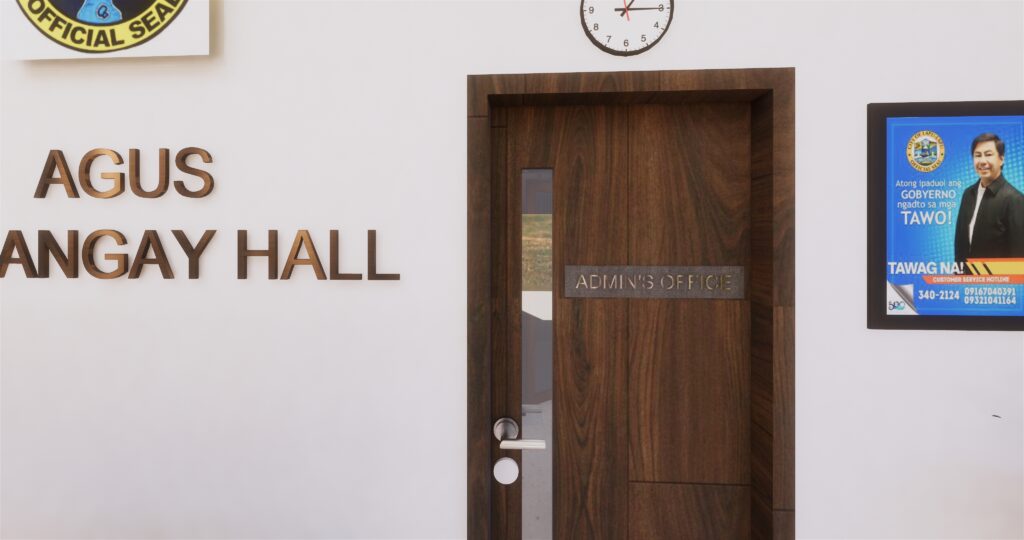
This was a research project where I incorporated the social capital and community design theory. This has all the branches like the networks, feeling of trust and safety, reciprocity, participation, citizen power, values & norms, diversity, and sense of belongingness. These all leads to the barangay hall and health center. The community is what this local government unit is serving. they exist as a form of message relayer to the higher up in regard to their problems and concerns. With this, basic theory and foundation in my, I was able to come up with an interior that could help develop and improve the interiors and facilities of this establishment.
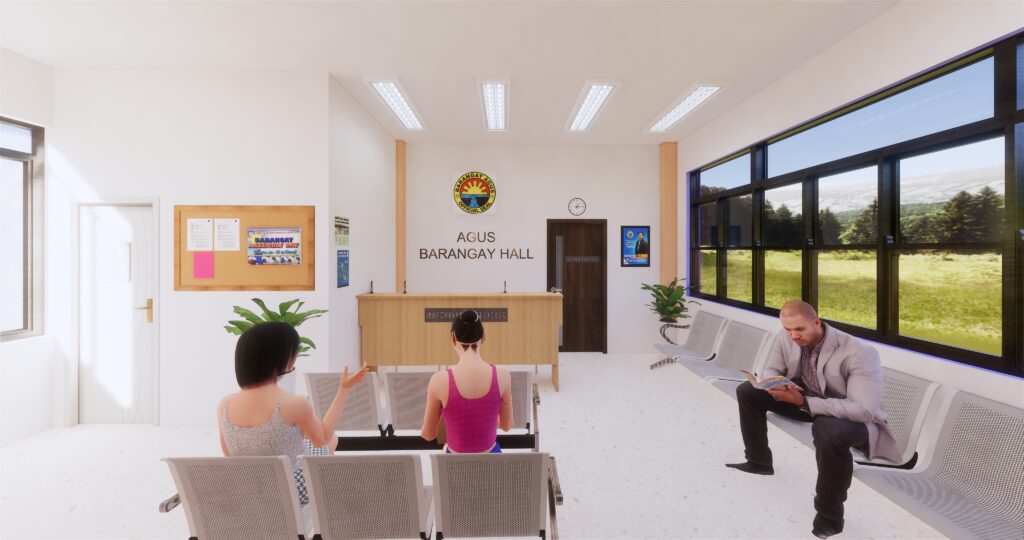
The barangay hall facility was then moved to this 3-floor building and had the whole building to theirselves. It has rooms like the secretary office, treasurer, session hall, barangay captain office, vawc room, councelor’s office, and their very own roof deck where they will get to use for future activites. This assigned in space was created by the hierarchy of positions inside the barangay hall with special consideration. It was assigned from bottom to top so what I did here is assigned the secretary and the treasurer on the first floor where they can easily communicate and serve the people of the barangay while the second floor is where the barangay captain is, to give him more privacy especially when using the session hall.
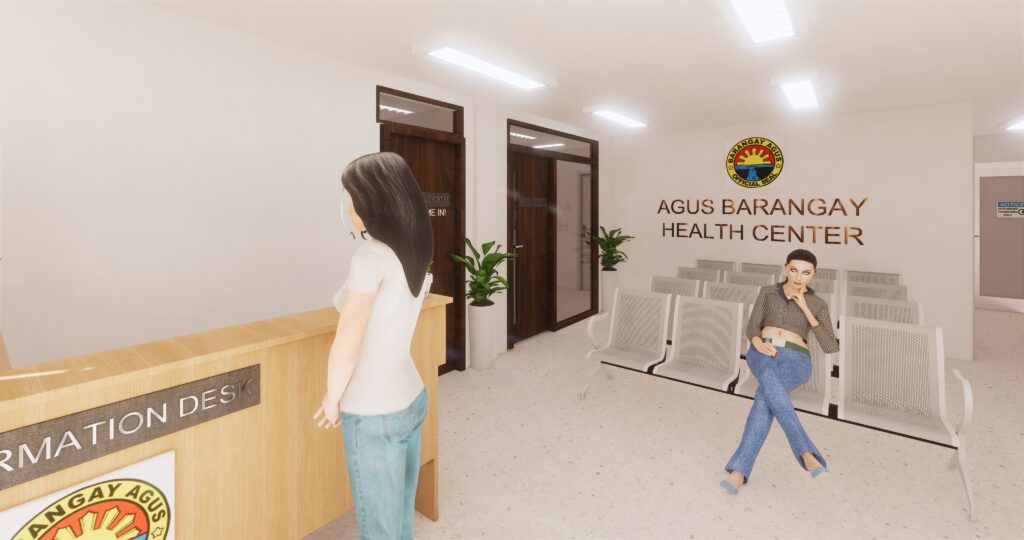
The structure of this health center was previously occupied by the original barangay hall. The orginal health center is located remotely from the barangay hall and it was stated in the law that barangay hall and health centers should co-exist side by side for the citizens in the community to access to it immediately without confusion. They already have an exisiting plan to move the health center here and create a new bulding for their barangay hall. What I did is create a plan to help them assign rooms and divide the employees equally inside the facility.
Section Views of the Barangay hall
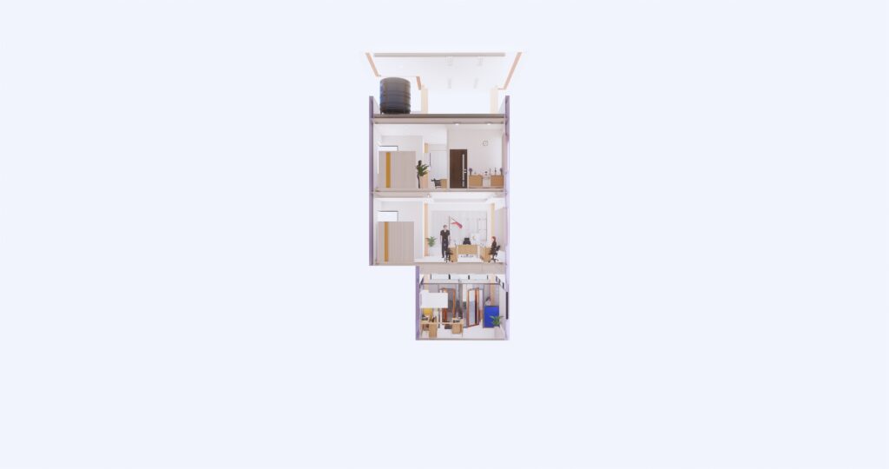
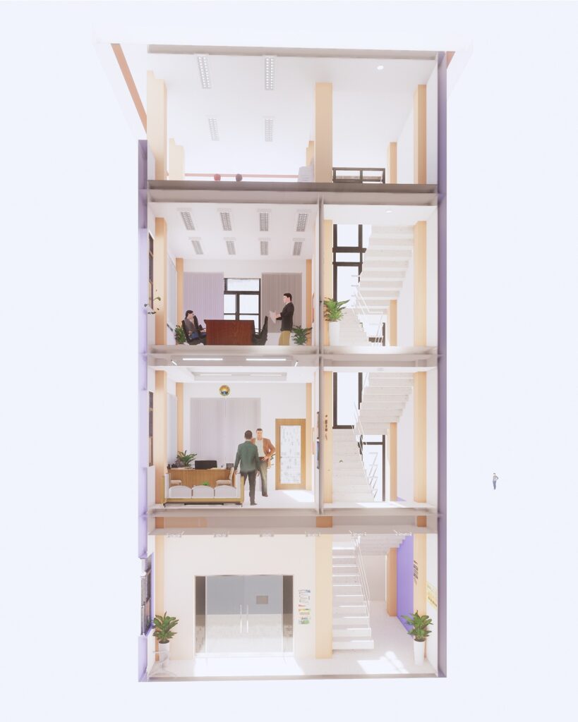
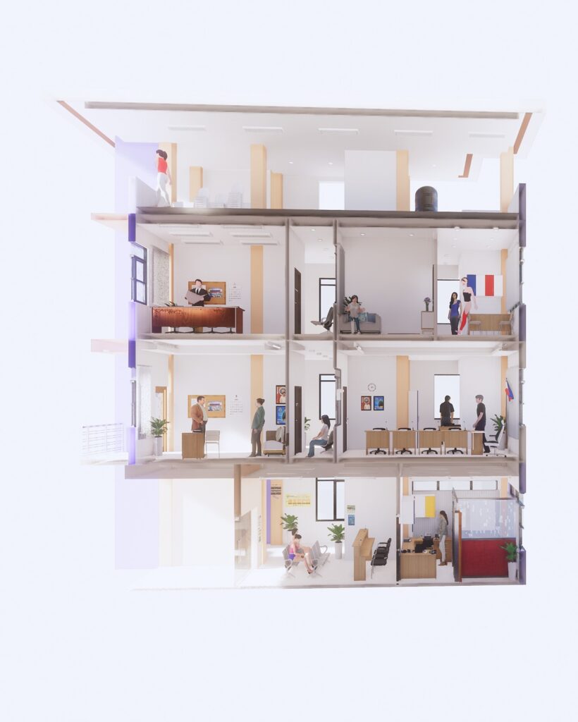

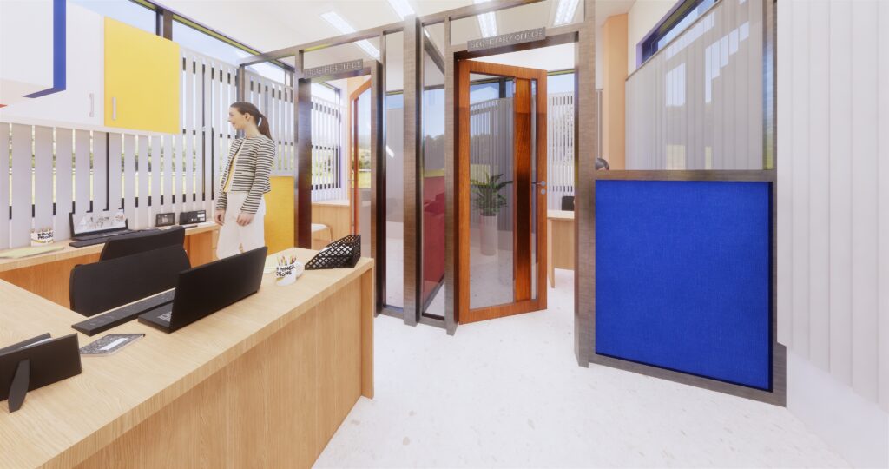
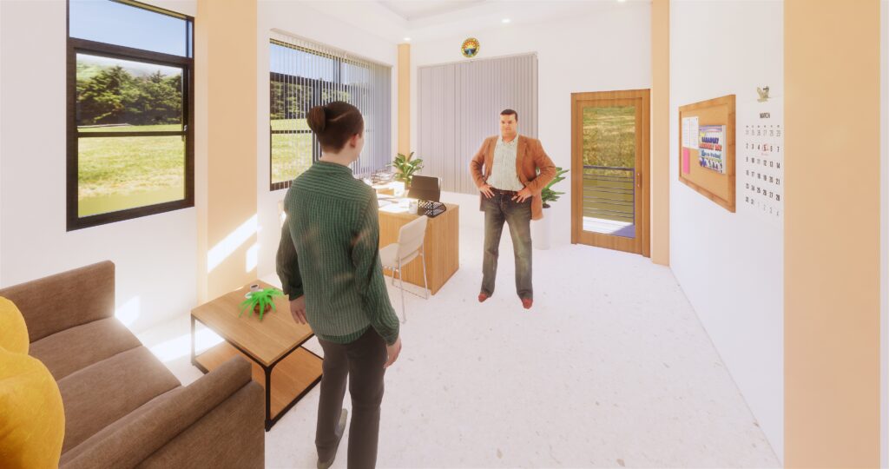
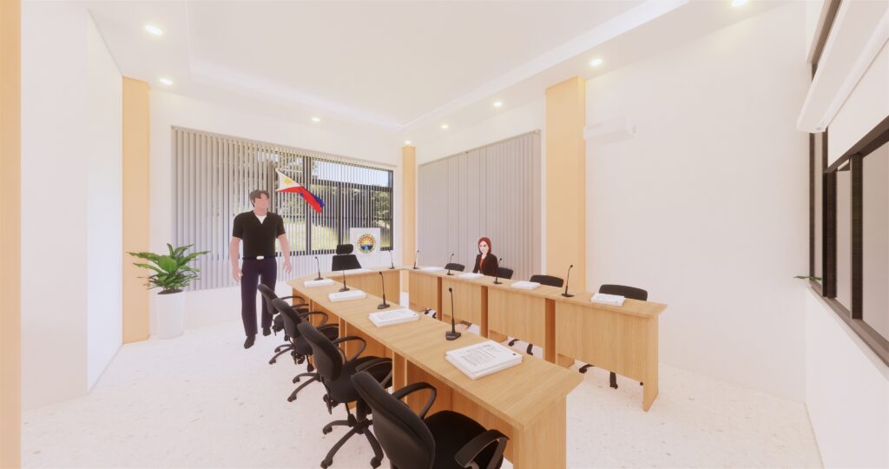
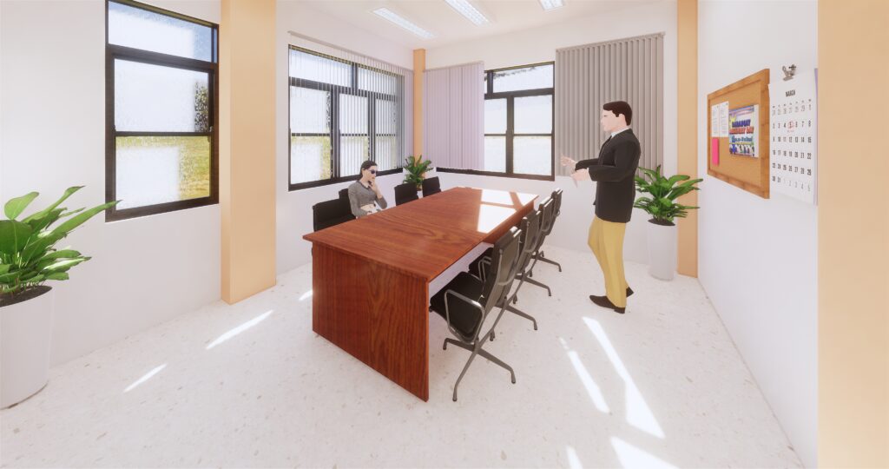
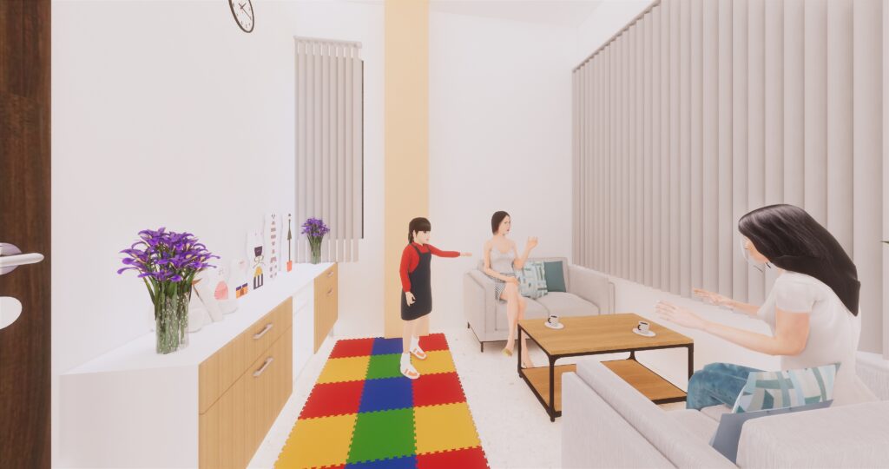
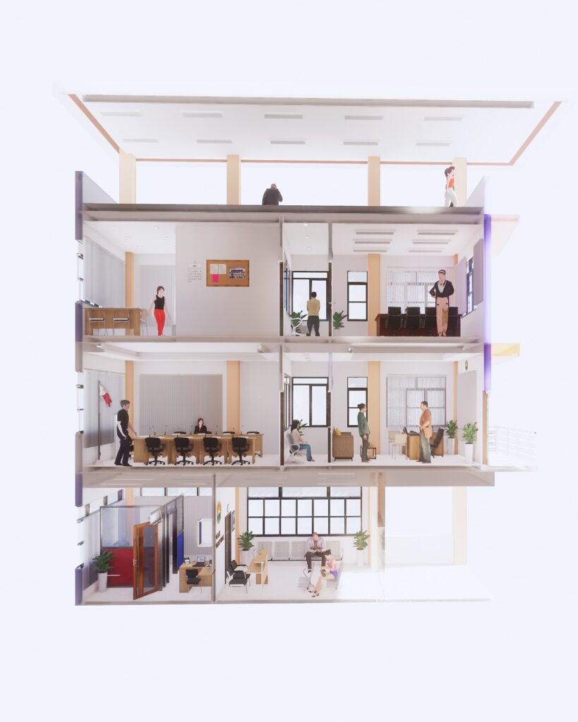
Red, Yellow, Blue, Green, and Orange. These are the branding colors of lapu lapu city and every government owned building is required to have this color. This represents festivity and liveliness of the city. the moment you enter the island, you will see these colors in the street, bridge, posters, cars, and some restaurants that were generous enough to adapt the colors to make the island more cohesive when it comes to design.
Section Views of the Barangay health center


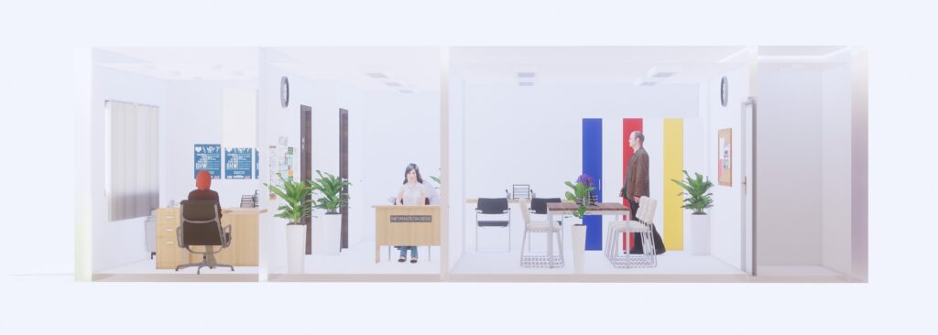
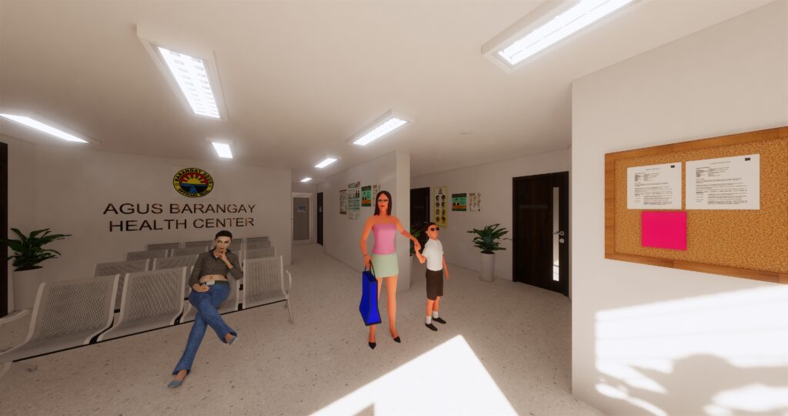
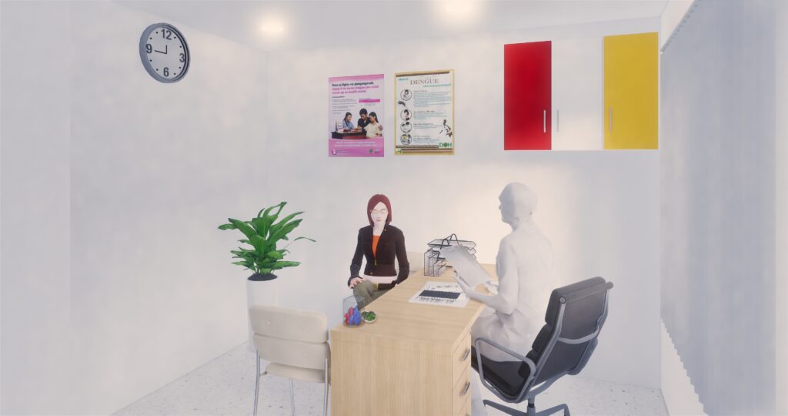
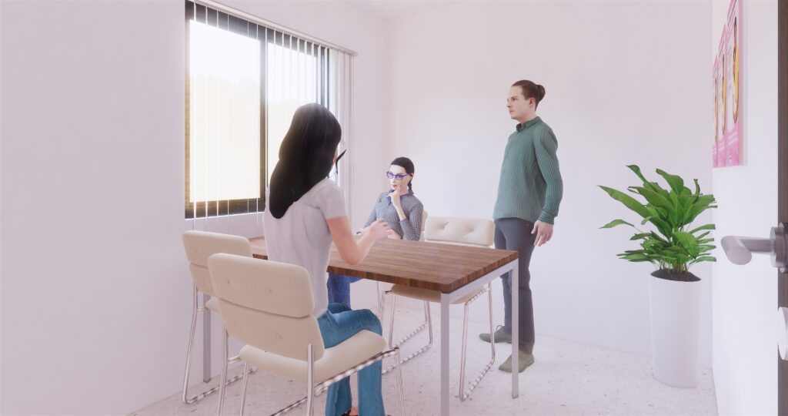
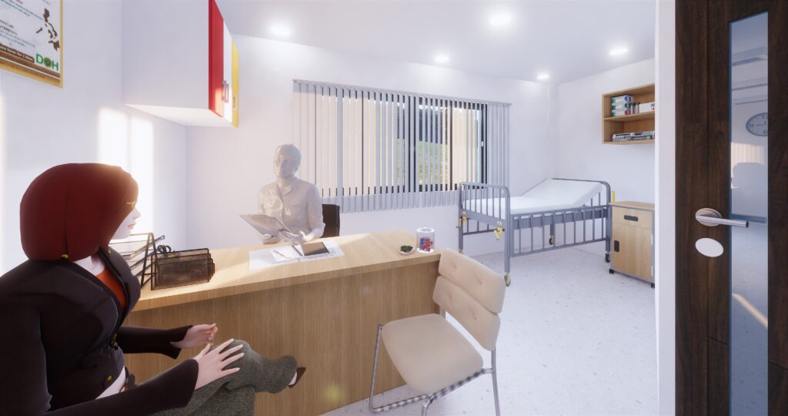
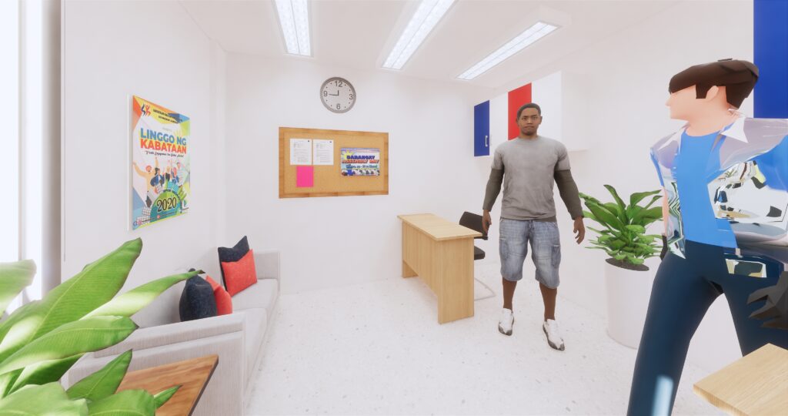
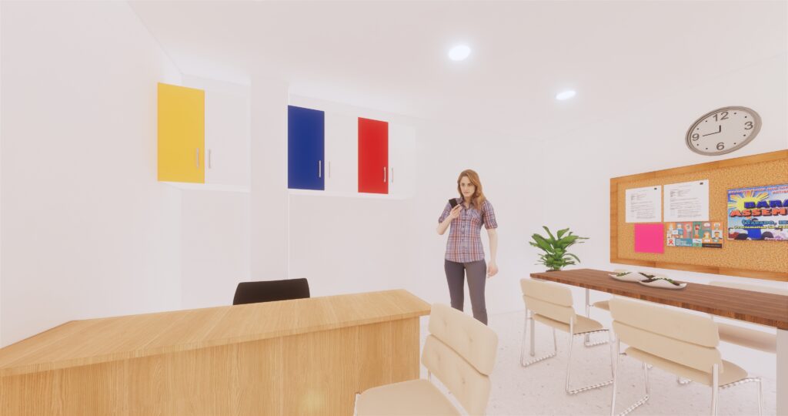
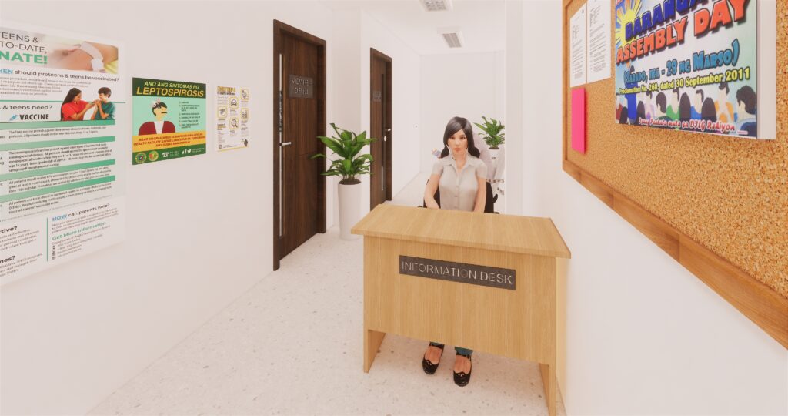
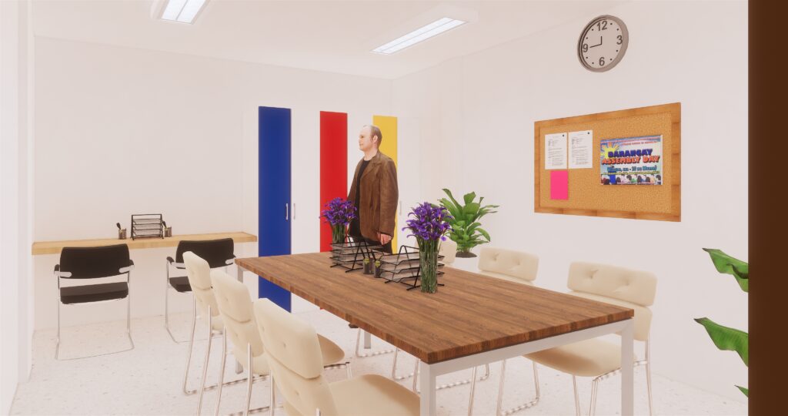
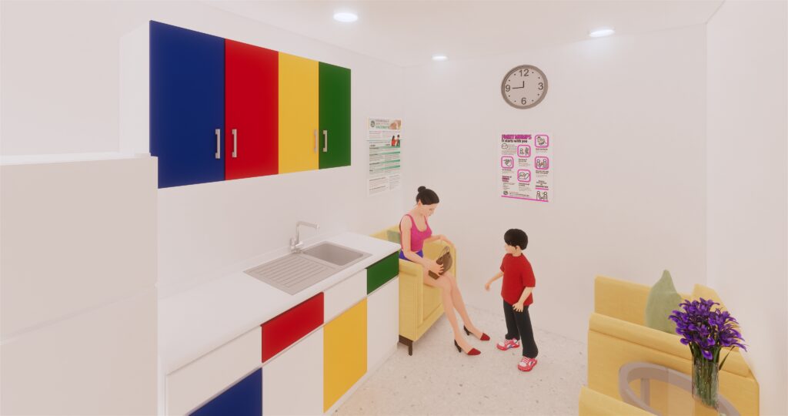
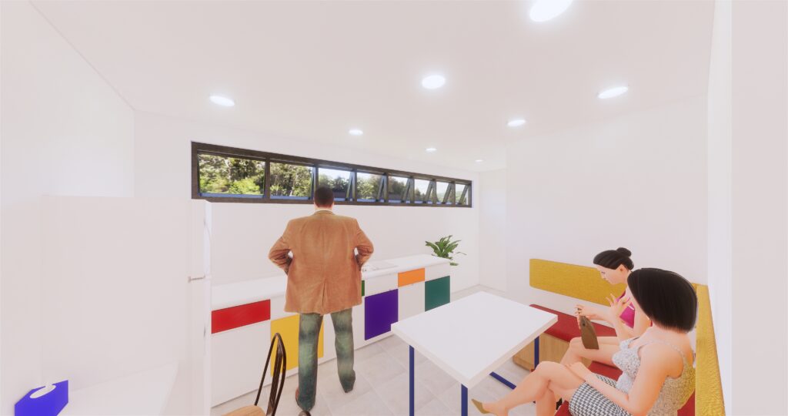
Red, Yellow, Blue, Green, and Orange. These are the branding colors of lapu lapu city and every government owned building is required to have this color. this represents festivity and liveliness of the city. The moment you enter the island, you will see these colors in the street, bridge, posters, cars, and some restaurants that were generous enough to adapt the colors to make the island more cohesive when it comes to design. Neutral colors are then added to fit the “clinic” aethsthetic. The wood material is incorporated to make the interior look more fresh and natural. This gives a sense of warmth and comfort to the users
M Interiors
An Interior design firm based in Cebu specializing in creating functional and comfortable spaces. With our strong emphasis on prioritizing function and comfort over aesthetic, we aim to design environments that enhance the well-being and productivity of our clients.
Quick Links
Categories
- Blog 29
